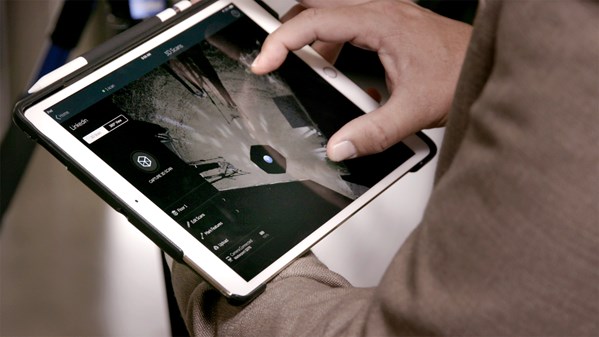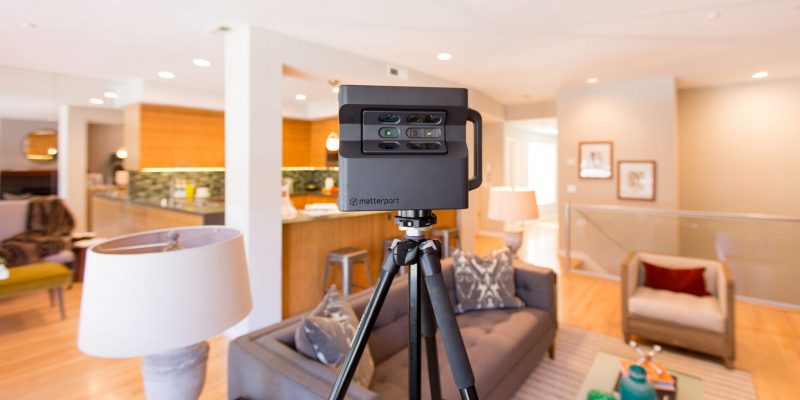
We Capture 3D scans of your given space. Once captured, we can edit the space to have additional information. We can add virtual tags to include most files, videos and text. These tours can be hosted on MLS, Google Street View, Your own website and Social Media. We can also include 2D, 3D floor and ceiling plans or .OBJ files for architecture, remodeling and engineering services.
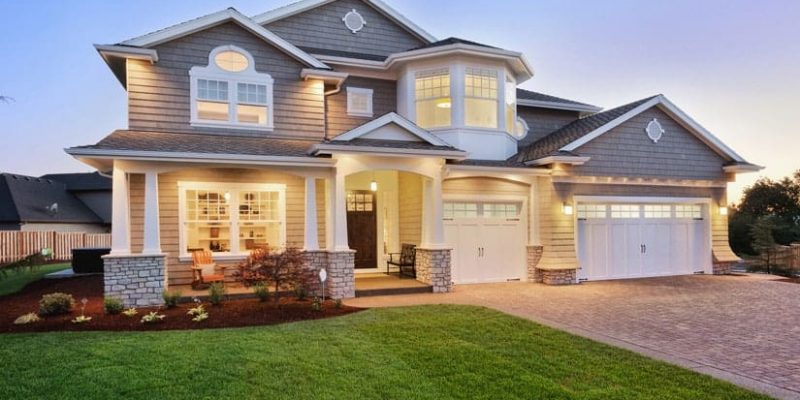
Stages the basic fundamentals of your spaces value. Capturing still images will open the consumers mind to new opportunities and ideas. Photos of your project will be compatible on every platform.
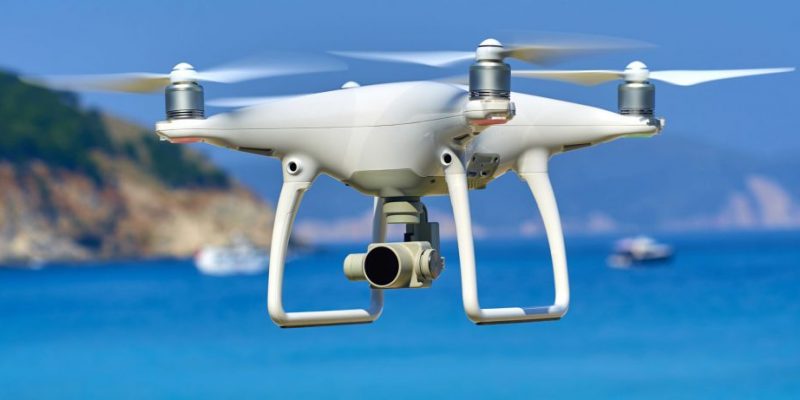
We also capture a tour of your business or home in motion. Our videos highlight personal features of the home or business. Connecting consumers to your product visually, captivating the value of your space with every given minute. Compatible with MLS portals, Websites and Social media sites.
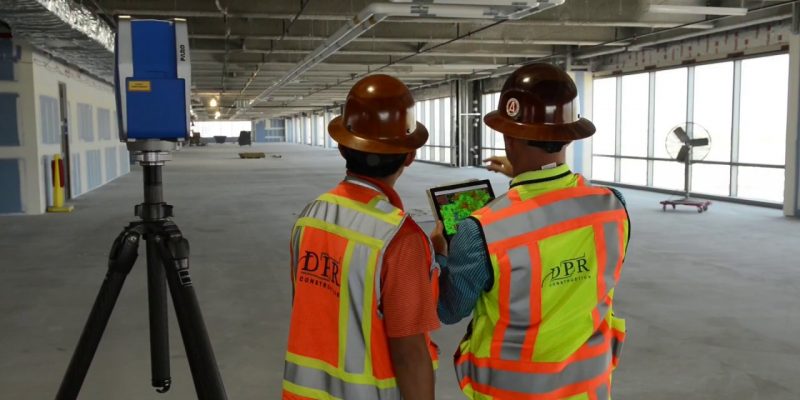
For Architects and Engineers, we can scan your job site and offer the following:
